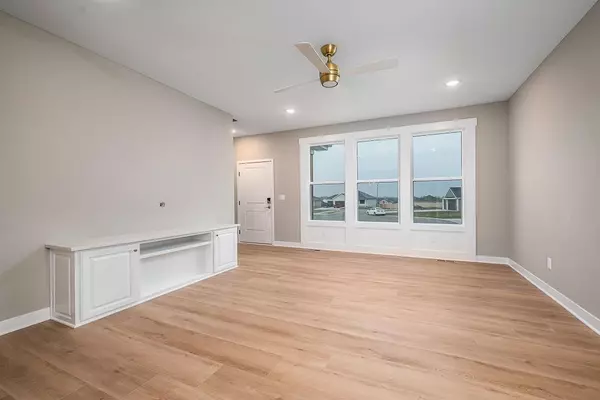$439,950
For more information regarding the value of a property, please contact us for a free consultation.
4 Beds
3 Baths
1,848 SqFt
SOLD DATE : 12/26/2024
Key Details
Property Type Single Family Home
Sub Type Single Family Residence
Listing Status Sold
Purchase Type For Sale
Square Footage 1,848 sqft
Price per Sqft $238
Subdivision Fox Ridge
MLS Listing ID 2488348
Sold Date 12/26/24
Style Traditional
Bedrooms 4
Full Baths 2
Half Baths 1
HOA Fees $29/ann
Originating Board hmls
Year Built 2024
Annual Tax Amount $7,030
Lot Size 0.293 Acres
Acres 0.2926538
Property Description
INTRODUCING THE SPECTACULAR "THE EMMIE" 2 STORY HOME! This exceptional new construction residence combines
luxury and functionality, presenting an incredible opportunity to create your dream living space. Act now and secure the
chance to select all your build options, ensuring a home that perfectly reflects your personal style and preferences. The
kitchen is a culinary masterpiece, featuring granite counters, a convenient kitchen island, and a walk-in pantry that
provides ample storage space. Prepare meals with ease and entertain guests in this beautifully designed area. Escape to
the spacious master suite, boasting double vanities, a separate shower and tub, and a walk-in closet. This private retreat
offers a serene ambiance, ideal for unwinding after a long day. Located in a desirable neighborhood, this home enjoys a
great location with easy access to amenities, shopping, dining, and major transportation routes. Additionally, the
subdivision includes a pool, providing a refreshing oasis for leisure and relaxation. Don't miss out on the opportunity to
make "THE EMMIE" 2 STORY your forever home. Act quickly to personalize and customize this new construction
residence, ensuring a home that is tailored to your unique preferences. Embrace the luxury, comfort, and endless
possibilities this remarkable property has to offer. Taxes and room sizes are estimated.
Location
State KS
County Leavenworth
Rooms
Basement Full, Unfinished
Interior
Interior Features Ceiling Fan(s), Kitchen Island, Pantry, Walk-In Closet(s)
Heating Forced Air, Natural Gas
Cooling Electric
Flooring Carpet, Luxury Vinyl Tile
Fireplaces Type Great Room
Fireplace Y
Appliance Dishwasher, Disposal, Microwave, Built-In Electric Oven
Laundry Bedroom Level, Laundry Room
Exterior
Parking Features true
Garage Spaces 3.0
Amenities Available Pool
Roof Type Composition
Building
Lot Description City Limits, City Lot, Cul-De-Sac
Entry Level 2 Stories
Sewer City/Public
Water Public
Structure Type Stone & Frame
Schools
Elementary Schools Basehor
Middle Schools Basehor-Linwood
High Schools Basehor-Linwood
School District Basehor-Linwood
Others
Ownership Private
Acceptable Financing Cash, Conventional, FHA, USDA Loan, VA Loan
Listing Terms Cash, Conventional, FHA, USDA Loan, VA Loan
Read Less Info
Want to know what your home might be worth? Contact us for a FREE valuation!

Our team is ready to help you sell your home for the highest possible price ASAP

"Molly's job is to find and attract mastery-based agents to the office, protect the culture, and make sure everyone is happy! "








